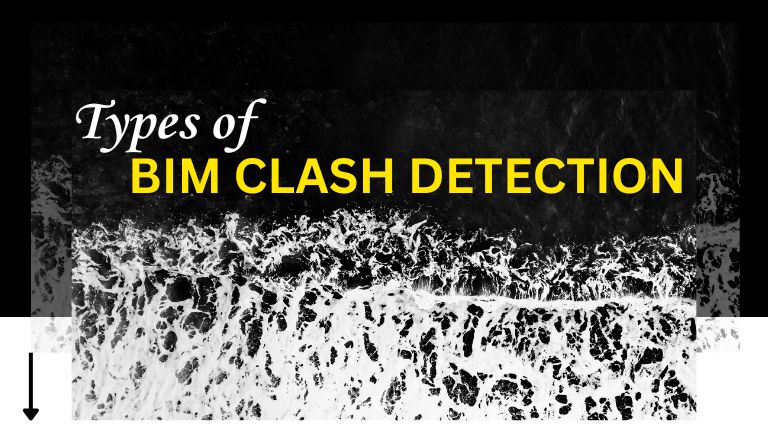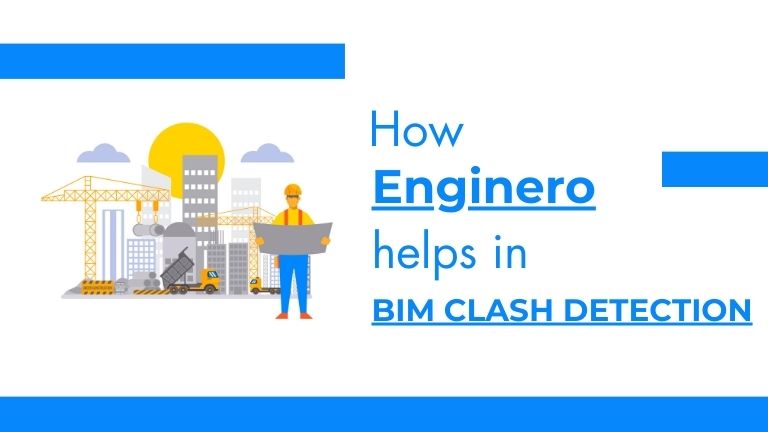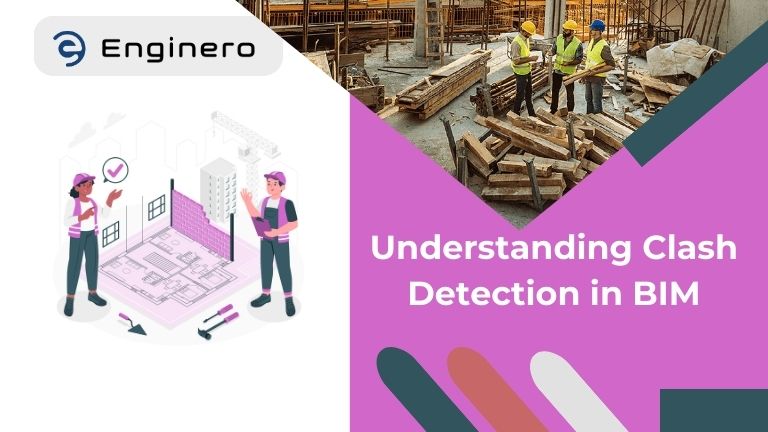Clash detection plays a pivotal role in the success of construction projects as it identifies potential conflicts or clashes among various building elements before construction begins. Building Information Modelling (BIM) has enhanced this process through BIM Clash Detection, finding potential conflicts unlike traditional methods and excluding them at the very beginning.
In this comprehensive guide, we will delve into the intricacies of clash detection in BIM, exploring its significance, process, benefits, and best practices.
What is BIM Clash Detection in Construction?
Clash detection in BIM refers to identifying and resolving conflicts or clashes. This includes different building elements such as structural components, MEP (Mechanical, Electrical, Plumbing) systems, architectural elements, and more within a virtual 3D model.
By detecting clashes early in the design phase, project teams can mitigate costly errors, improve coordination, and enhance project efficiency.
What Causes BIM Clash Detection in Construction?
Clashes in BIM models can arise due to various reasons, including design inconsistencies, spatial overlaps, conflicting dimensions, inadequate coordination between disciplines, and inaccurate data inputs.
If left undetected, these clashes can lead to construction delays, rework, and budget overruns.
What are the Types of BIM Clash Detection?

Clashes in BIM models can be categorized into various types, including
- Spatial clashes (e.g., wall penetrating ductwork),
- Clearance clashes (e.g., insufficient space for equipment installation),
- Coordination clashes (e.g., conflicting design intent between disciplines).
Understanding these clash types helps teams prioritize and address conflicts effectively.
1. Spatial Clashes
Spatial clashes occur when building elements intersect or overlap in the 3D space of the BIM model.
For example, a wall may penetrate through ductwork or plumbing pipes, or structural elements may intersect with architectural components.
Spatial clashes can arise due to design inconsistencies, incorrect dimensions, or lack of coordination between different disciplines.
Identifying and resolving spatial clashes is essential to ensure that building elements fit together properly and comply with design requirements.
2. Clearance Clashes
Clearance clashes occur when there is insufficient space or clearance for the installation or operation of building components or equipment.
For instance, there may not be adequate room for HVAC (Heating, Ventilation, and Air Conditioning) equipment to be installed without interfering with structural elements or other systems.
Clearance clashes can lead to installation difficulties, maintenance challenges, and safety hazards if not addressed promptly.
Resolving clearance clashes involves adjusting the layout or dimensions of affected elements to ensure adequate clearance for installation and operation.
3. Coordination Clashes
Coordination clashes arise from conflicts in design intent or specifications between different disciplines or stakeholders involved in the project.
Architectural drawings may indicate one location for a door, while mechanical drawings show a conflicting location for HVAC ducts.
Coordination clashes can also occur when design changes are made without considering their impact on other building systems.
Resolving coordination clashes requires effective communication and collaboration among project teams to align design decisions and ensure consistency across disciplines.

What is a BIM Clash Test?
A clash test involves running clash detection software or tools to analyze the BIM model and identify instances where building elements intersect or overlap.
Clash tests are performed iteratively throughout the design and coordination process to ensure comprehensive clash detection and resolution.
What is a BIM Clash Rule?
Clash rules define the criteria or parameters used to determine clashes within the BIM model.
These rules can be predefined standards, tolerances, clearance requirements, or specific project constraints set by stakeholders.
Clash rules help ensure that clashes are identified based on relevant criteria tailored to the project requirements.
How Are Clashes Detected and Resolved?
Clashes are detected using specialized clash detection software or tools that analyze the BIM model geometry and identify intersecting elements.
Once clashes are identified, they are resolved through collaboration, coordination meetings, design modifications, or adjustments to project parameters.
Continuous communication and coordination among project stakeholders are key to successful clash resolution.
How Enginero™ IntelliClash™helps in clash detection & resolving?

Here’s the step-by-step process of how you can detect & resolve clashes using Enginero™ IntelliClash™:
Step 1: Configuration of Clash Tests
- Begin by configuring clash tests within Enginero™ IntelliClash™.
- Utilize the intuitive interface to create coordination sets and define clash tests, specifying parameters for both hard and clearance clashes with or without tolerance.
This step ensures that the clash detection process aligns with project requirements and objectives.
Step 2: Federated Model Integration in BIM Clash Detection
- Integrate the federated model containing building elements from various disciplines into Enginero™ IntelliClash™.
- The solution seamlessly handles federated models and allows for comprehensive clash detection across architectural, structural, mechanical, electrical, and plumbing (MEP) systems.
This integration ensures that clashes are identified accurately within the context of the entire project.
Step 3: Real-Time Clash Visualization
Engage in real-time clash visualization using Enginero™ IntelliClash™.
The advanced clash detection engine provides a dynamic viewer highlighting the intersecting points between building elements.
Step 4: Efficient Clash Management in BIM Clash Detection
- Leverage the efficient clash management tools offered by Enginero™ IntelliClash™.
- Coordinate clash resolution efforts by assigning clashes to team members and monitoring clash statuses in real time.
The solution streamlines communication and collaboration, ensuring seamless coordination among project stakeholders throughout the clash resolution process.
Step 5: Powerful Clash Resolution Tools
- Access powerful clash resolution tools within the Clash Tab feature of Enginero™ IntelliClash™.
- Customize display settings, select specific columns for viewing, searching, and filtering clashes, and gain complete control over clash data.
This enables you to streamline the clash resolution workflow and effectively manage clash resolution tasks.

What is a Clash Report?
A clash report provides a detailed summary of identified clashes, including the location, severity, and nature of conflicts within the BIM model.
Clash reports help project teams prioritize and address clashes systematically, facilitating effective coordination and resolution.
To generate clash reports using Enginero, follow the following steps:
- Define Clash Detection Criteria: Specify clash detection parameters like clash types and tolerance levels using Enginero’s IntelliClash feature.
- Run Clash Detection Tests: Utilize Enginero’s advanced clash detection engine to analyze BIM models and identify clashes swiftly.
- Review Clash Results: Assess clash severity and nature with Enginero’s intuitive interface and real-time visualization tools.
- Generate Clash Reports: Easily create reports in CSV, PDF, or HTML formats tailored to stakeholder preferences.
- Include Visualizations: Enhance reports with dynamic clash visualizations and annotations for clarity.
- Distribute Reports: Share reports and assign clashes to team members using Enginero’s collaboration tools.
- Track Resolution Progress: Monitor clash resolution progress in real-time and update reports to ensure transparency and accountability.
Benefits of BIM Clash Detection for AEC Stakeholders
BIM clash detection offers numerous benefits for architects, engineers, contractors, and owners.
- Risk Mitigation: Identifying clashes early in the design phase helps stakeholders mitigate risks associated with construction errors, rework, and project delays.
- Cost Savings: Resolving clashes during the pre-construction phase minimizes the need for costly on-site modifications, saving resources and reducing project expenses.
- Enhanced Collaboration: BIM clash detection fosters collaboration among multidisciplinary teams. It provides a centralized platform for identifying and resolving conflicts, promoting smoother project execution.
- Improved Coordination: By detecting clashes between architectural, structural, and MEP (mechanical, electrical, plumbing) systems, stakeholders can ensure better coordination and integration of building components.
- Increased Productivity: Streamlining clash detection processes with BIM technology boosts productivity by reducing time spent on manual clash identification and resolution tasks.
- Quality Assurance: Resolving clashes before construction begins enhances the overall quality of the project, resulting in buildings that meet design specifications and regulatory requirements.
- Accurate Planning: Clash detection enables stakeholders to create more accurate construction plans and schedules, facilitating efficient resource allocation and project management.
- Client Satisfaction: Delivering clash-free construction projects enhances client satisfaction by ensuring that the final build aligns with their expectations and requirements.
- Time Efficiency: Identifying and resolving clashes early in the project lifecycle accelerates construction timelines, enabling stakeholders to meet project deadlines and deliverables.
- Future Maintenance: Detecting clashes related to maintenance access, equipment placement, and utility routing allows stakeholders to design buildings that are easier to maintain and operate over their lifecycle.
Proactively employing BIM clash detection as a standard practice empowers AEC professionals to achieve greater efficiency, accuracy, and quality in their projects.
For further insights and assistance with BIM clash detection software and reports, reach out to our team today!

Leave a Reply